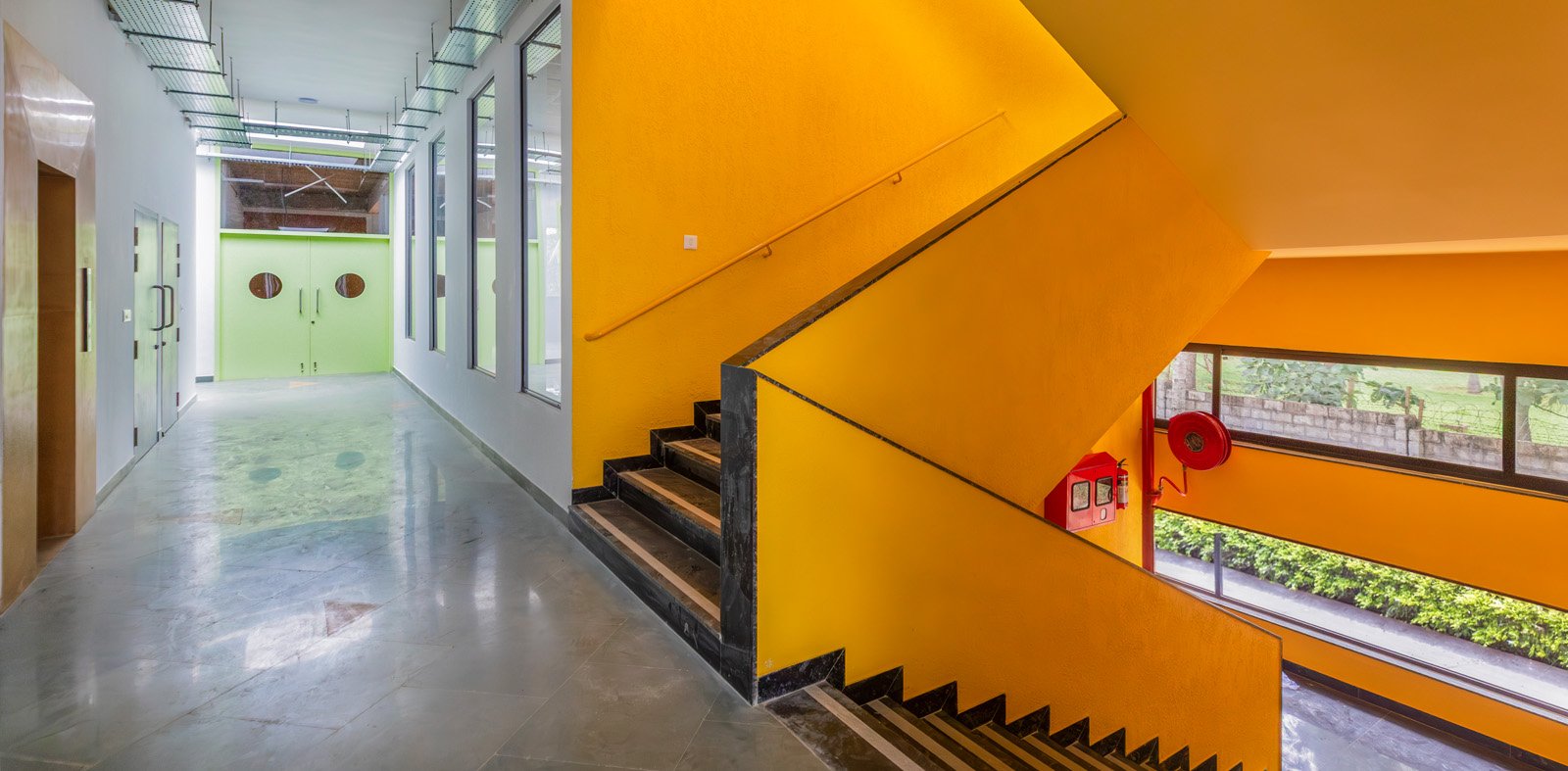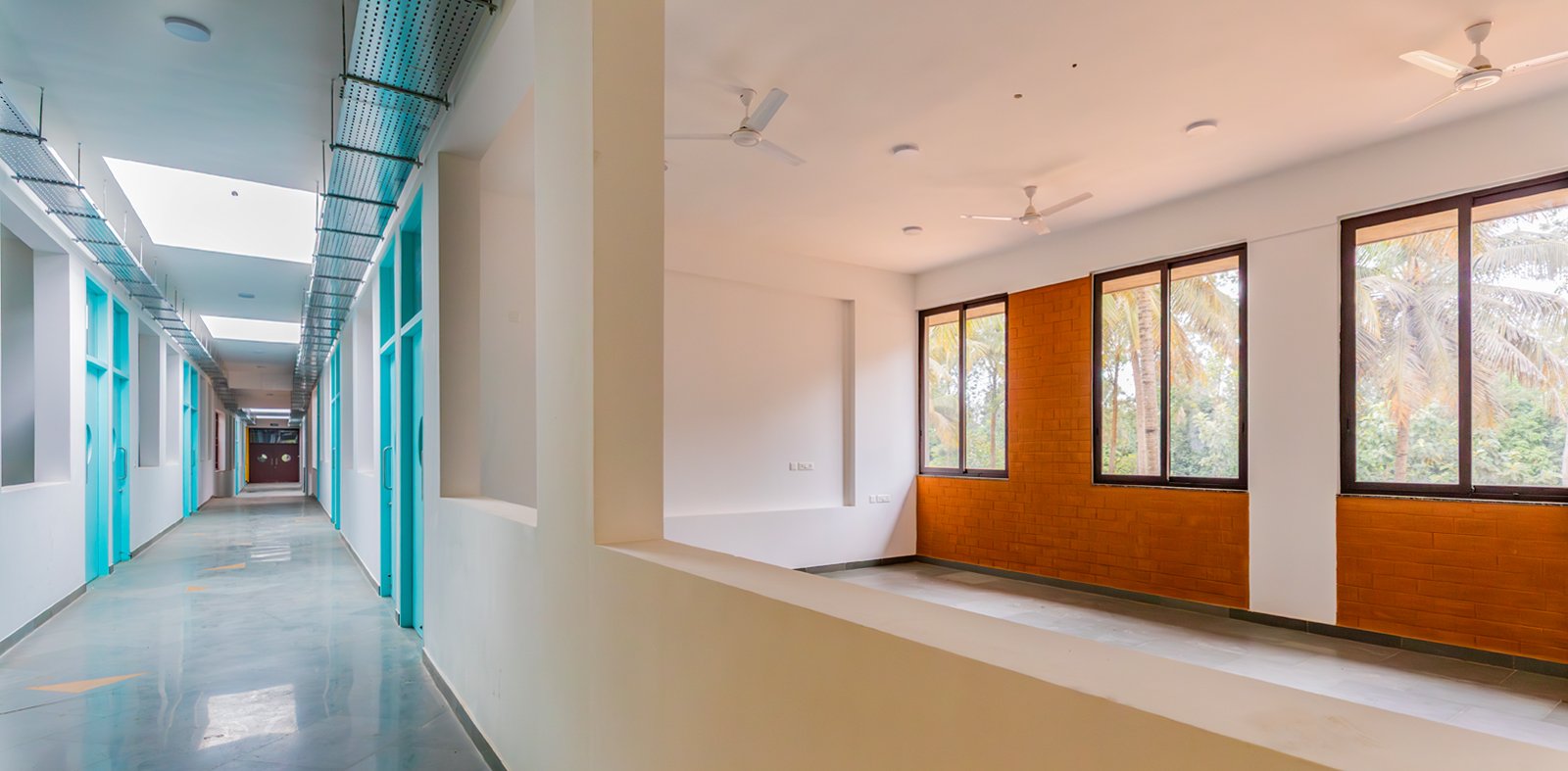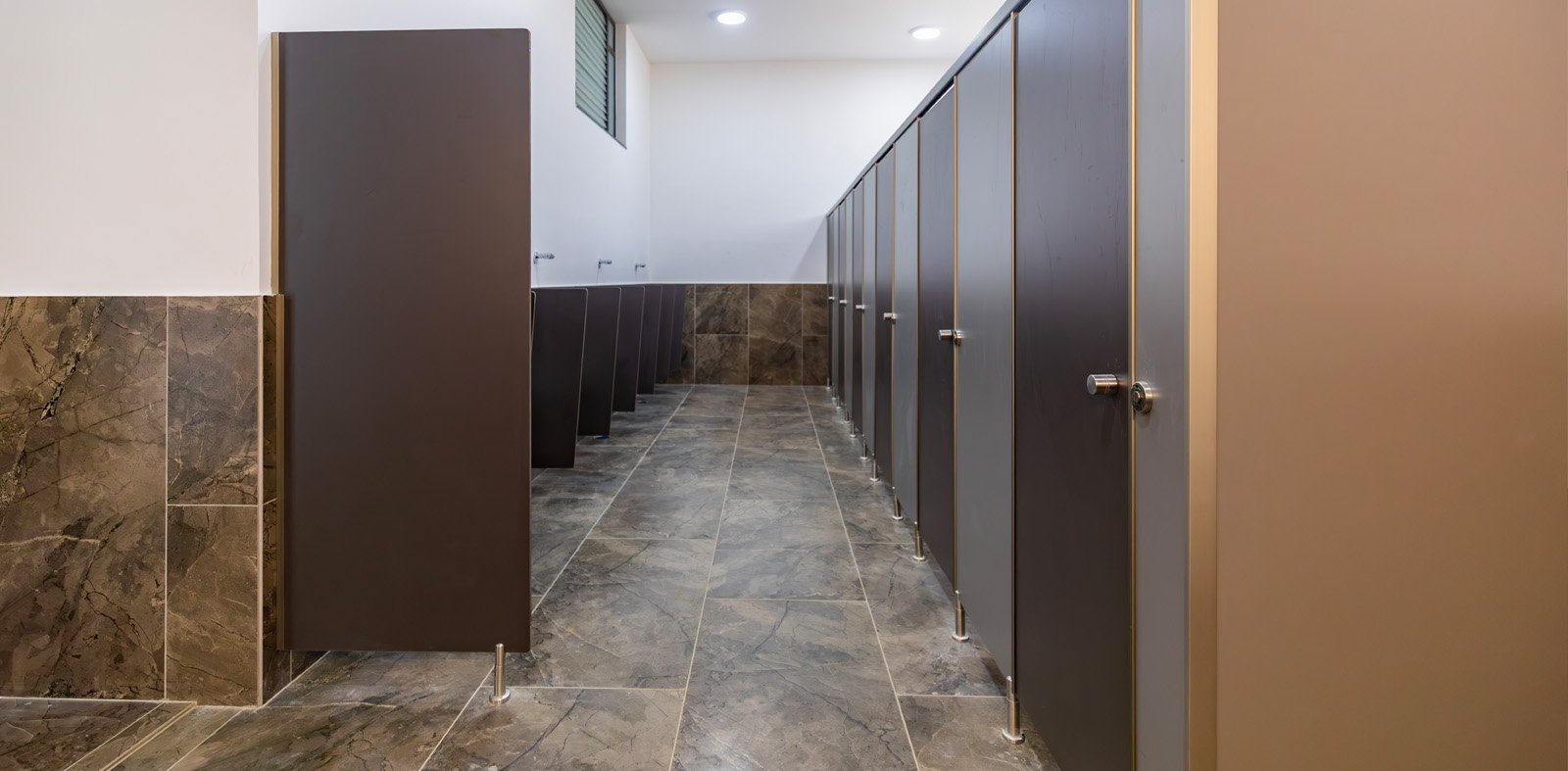Why GSL Corp is Setting the New Standard in Sustainable Building
At GSL Corp, sustainability isn’t an “alternative” way of building, it’s the only way forward. Our projects are proof that comfort, durability, and environmental responsibility can be built into the same blueprint without compromise.
Our latest school project demonstrates how carefully considered design decisions — from the choice of materials to the shaping of the façade can drastically lower environmental impact while enhancing the day-to-day experience for those who use the space.
Here’s how we did it.
Building Responsibly from the Ground Up
One of the first steps towards sustainability is reducing the carbon footprint of the building materials themselves. In this project, we produced over 70,000 Compressed Stabilized Earth Blocks (CSEBs) right on site. This approach saved 33% cement in block production while creating a breathable wall system that regulates indoor temperature naturally. By sourcing and producing locally, we cut down transport emissions and ensured the material suited the region’s climate.
Learn More
The school’s access road also reflects our commitment to lower-impact construction. Instead of conventional M25 concrete, we chose Poured Earth Concrete, a solution that used just one-third of the cement and no steel reinforcement, while still delivering the required strength for light vehicle traffic. This decision avoided significant CO₂ emissions while creating a road surface that blends aesthetically with the campus.
Learn More
Materials That Work for the Planet and the People
Inside the building, Kota stone flooring replaces high-energy vitrified tiles. Kota is locally sourced, has a far lower embodied energy, and is completely recyclable. Its natural breathability helps regulate indoor temperatures, while its ability to be re-polished extends its life for decades.
Paired with this, low-flow water fittings reduce water consumption by 30-60%, cutting the load on sewage treatment and saving operational costs. This is critical in a water-stressed country like India, where every litre saved makes a difference. The fittings are easy to maintain, compatible with modern plumbing, and contribute points towards green building certifications.

Cooling with the Climate, Not Against It
In the Multi-Purpose Hall, we’ve taken a climate-appropriate approach to cooling. Instead of energy-intensive HVAC systems, we installed evaporative cooling units, a choice that uses up to 50% less energy, requires no harmful refrigerants, and delivers continuous fresh air. This keeps running costs low while aligning with our sustainability goals.
Designed for Daylight and Comfort
Light in a building should be free, abundant, and healthy. Large, strategically placed windows in the school bring in generous daylight, reducing dependence on electric lighting during the day. But we’ve also ensured they don’t bring in unwanted heat: three-foot overhangs shade the glass, lowering solar gain and reducing the solar heat gain.
To bring sunlight into deeper areas like corridors, we’ve integrated thermally designed skylights. These not only illuminate spaces but also double as stack ventilation openings, allowing warm air to rise and escape naturally. A simple, low-energy strategy to keep interiors cool and fresh.

Water Resilience Built In
The school is designed to be water-resilient year-round. A comprehensive rainwater harvesting system channels water into percolation pits and a direct borewell recharge, replenishing the groundwater table. On-site, an STP (Sewage Treatment Plant) treats wastewater, which is then reused for toilet flushing and landscaping. This loop reduces reliance on municipal supply and ensures that every drop is put to work twice.
Learn More
Human-Scale Design and Outdoor Learning
We believe that sustainable buildings should also be human-centred. Inspired by Jan Gehl’s principles of human-scale design, the school’s façade uses projecting columns to create depth and rhythm, and recessed windows for natural shading, glare control, and a more comfortable streetscape.
Beyond the building, learning spaces extend outdoors. A lily pond introduces biodiversity into the campus, creating a micro-habitat and a calming visual centrepiece. Dedicated open-air classrooms give students the chance to learn in natural light and fresh air, fostering a stronger connection to their environment.
Sustainable Practices During Construction
Sustainability at GSL Corp extends beyond specifications into the way we build. On GIIS Bannerghatta, we optimised window sizes to align with standard aluminium section lengths, resulting in negligible fabrication waste and demonstrating our effective use of resources and attention to detail from drawing board to site.
We also chose finishes and methods that lower impact without compromising performance: the exterior CSEB walls are mud-washed rather than painted, avoiding VOCs while preserving a breathable, natural façade; high-efficacy LED fixtures are installed throughout the building to cut connected load and maintenance; and structural curing was carried out with reusable jute bags instead of plastic wraps, maintaining moisture control while eliminating single-use plastics.

The New Standard
Every design choice in this project, from the walls to the water systems was made to prove that sustainability and practicality go hand in hand. At GSL Corp, we believe that climate-appropriate, resource-efficient design isn’t a niche approach. It’s the future of building in India, and the smarter way to construct today.
